Community Centre
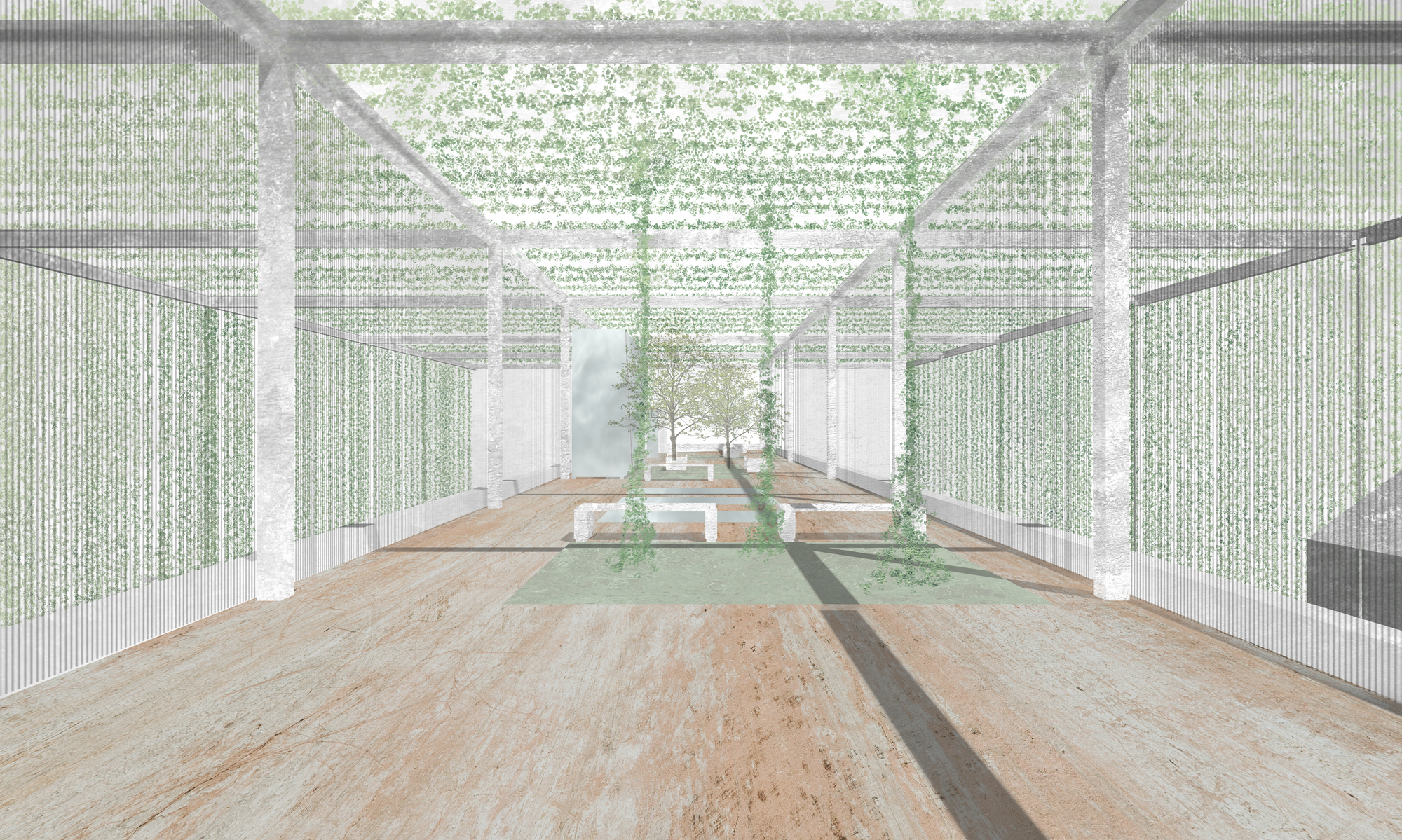
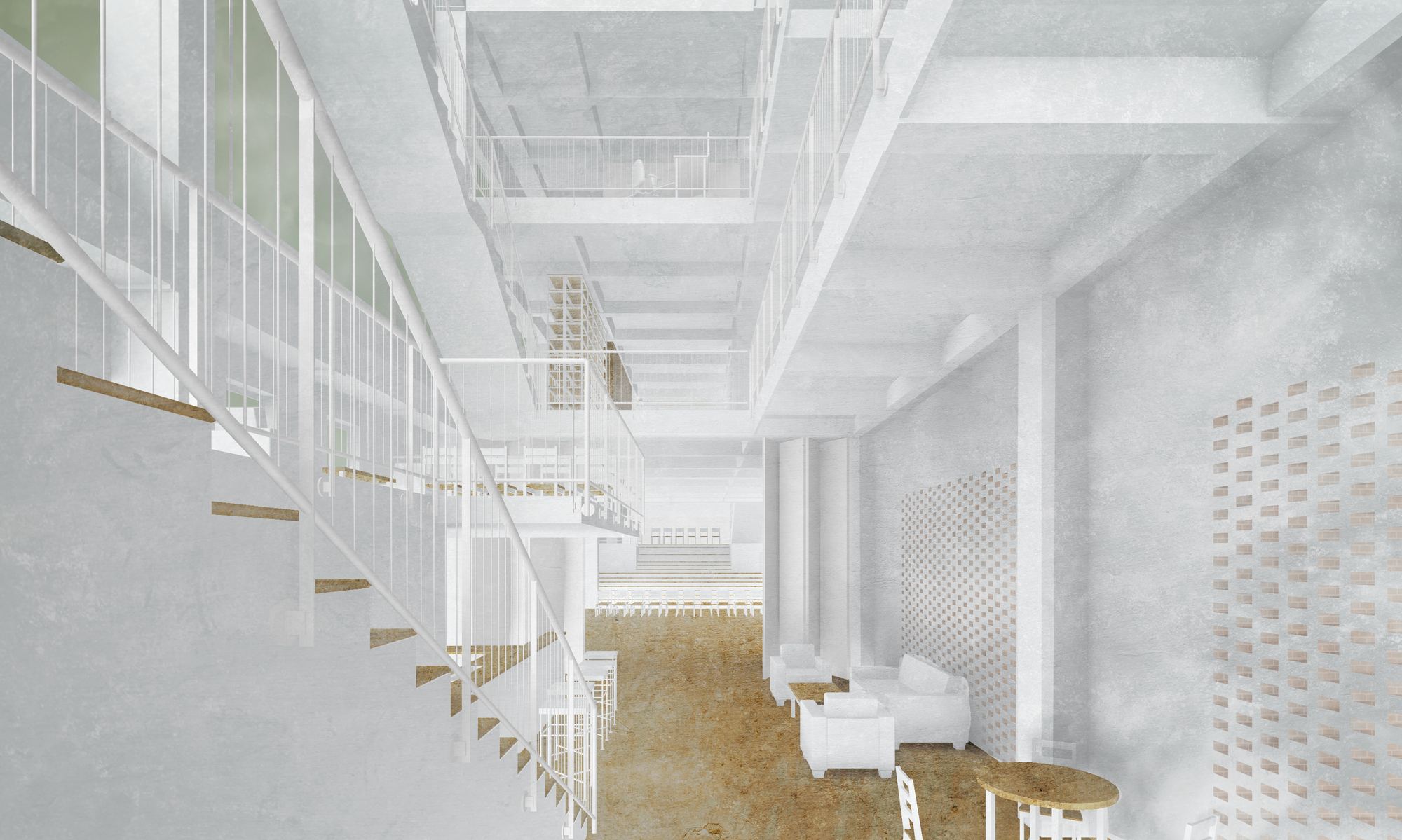
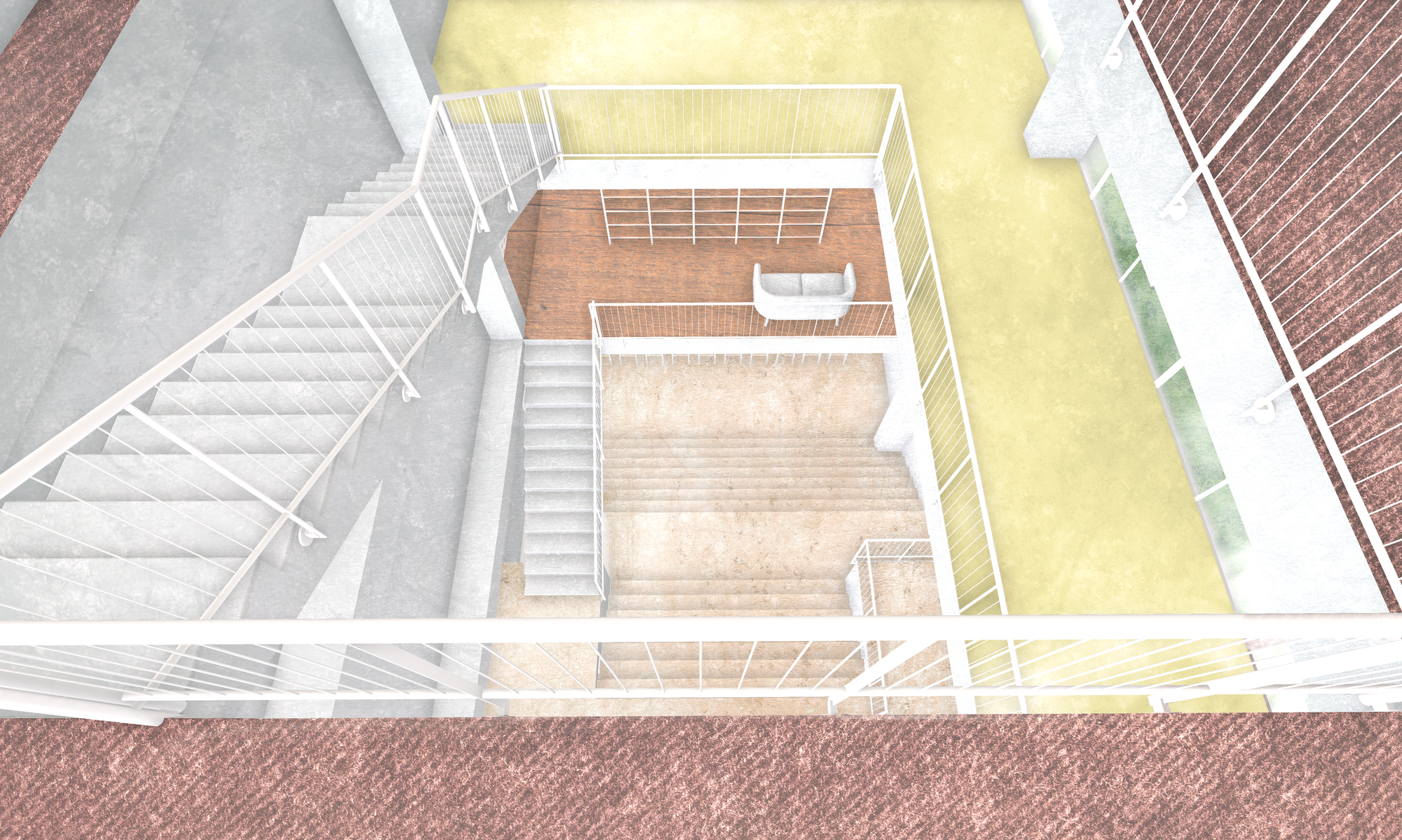
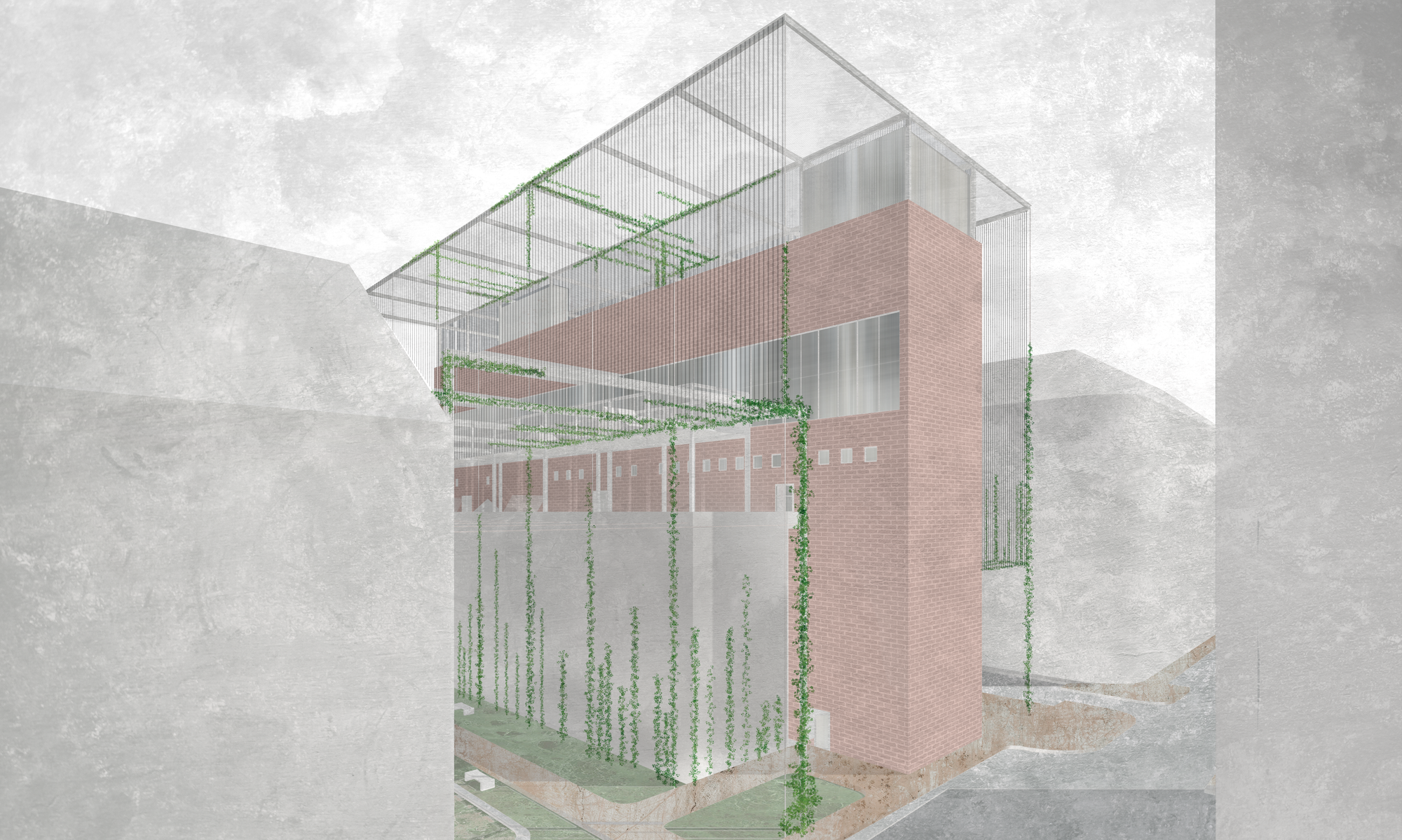
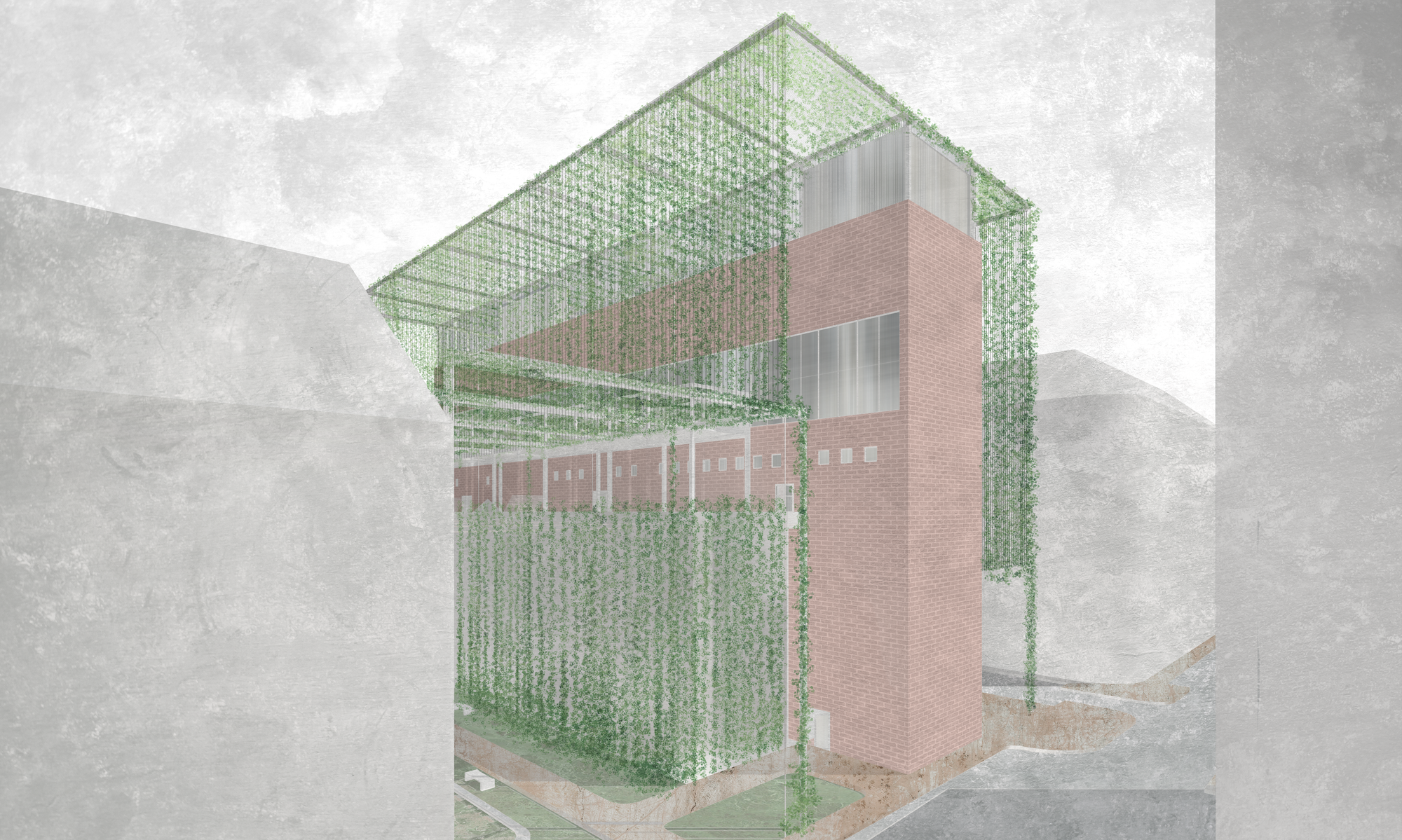
Views
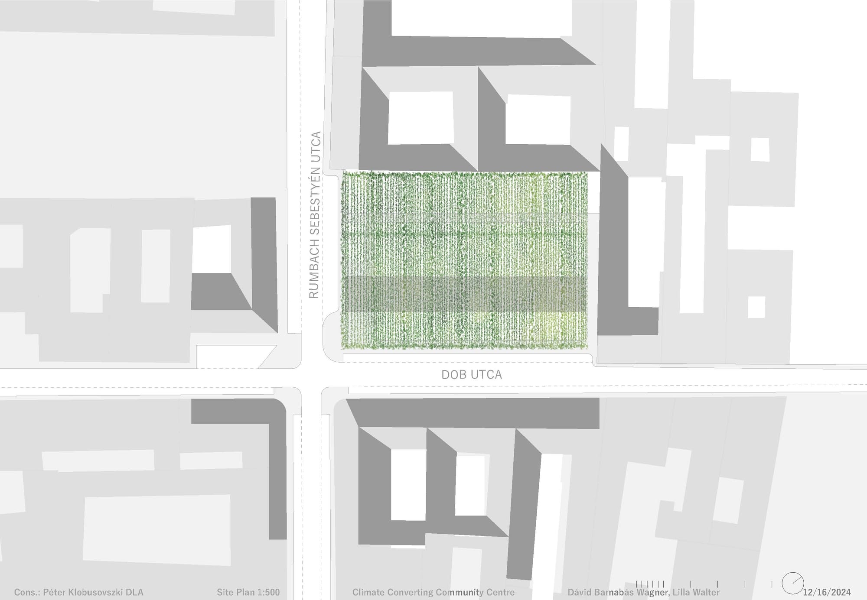
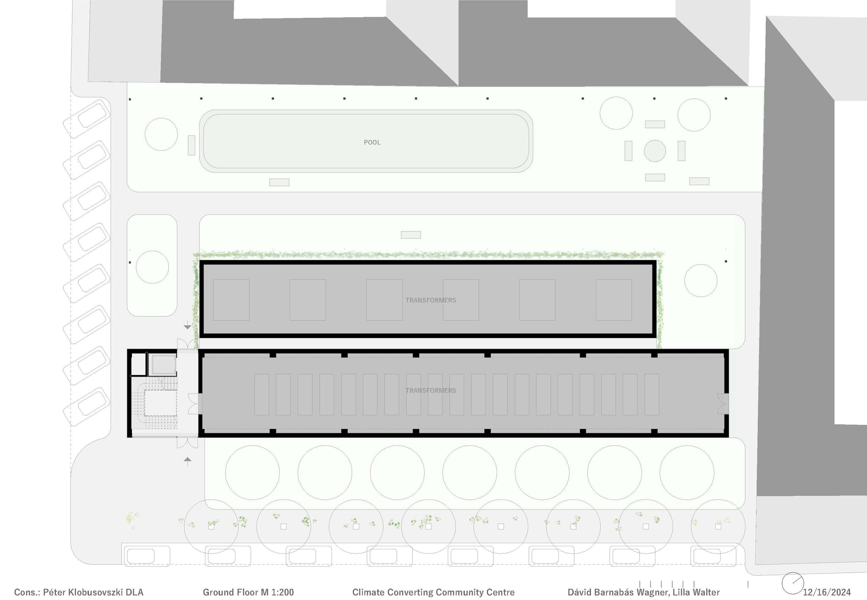
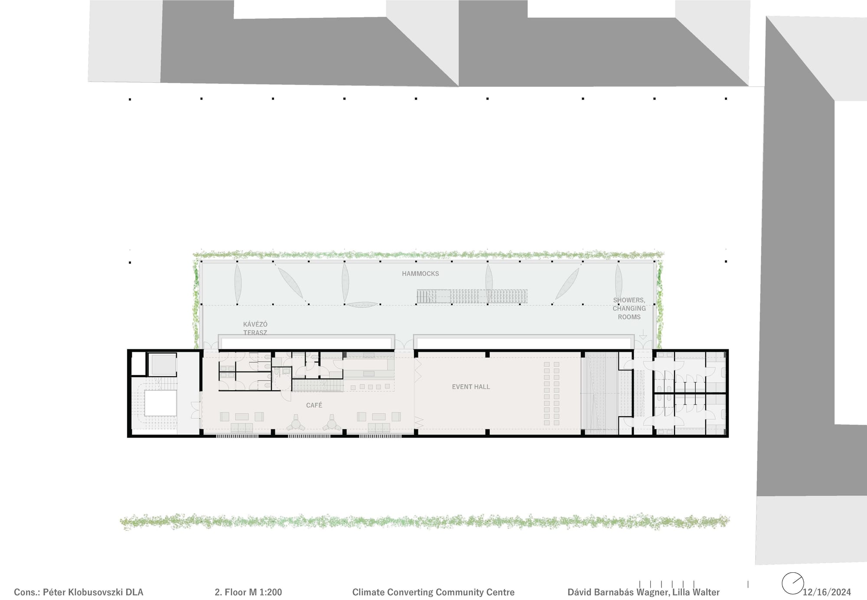
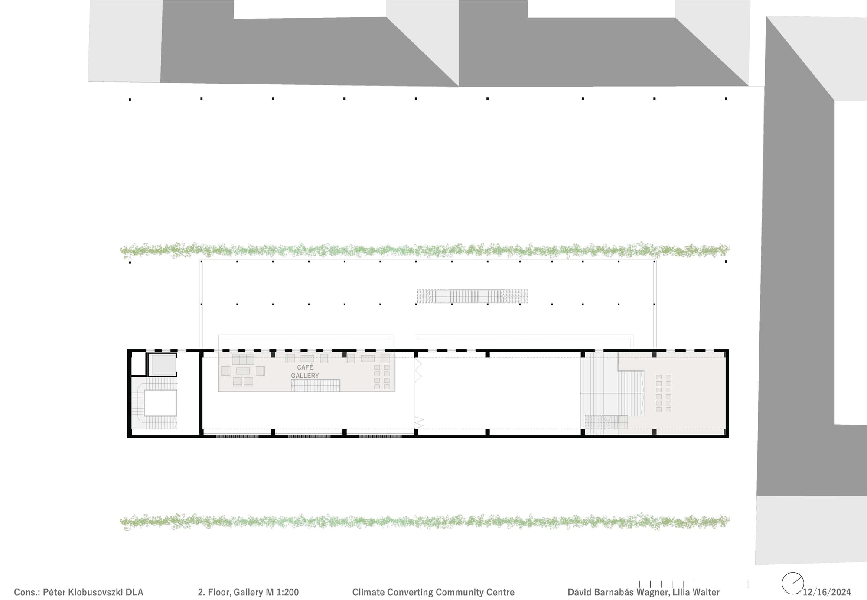
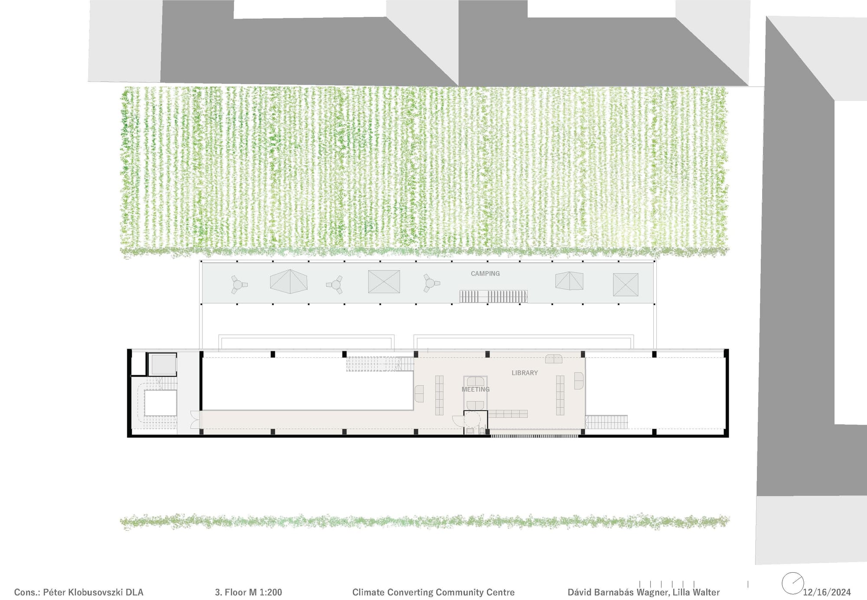
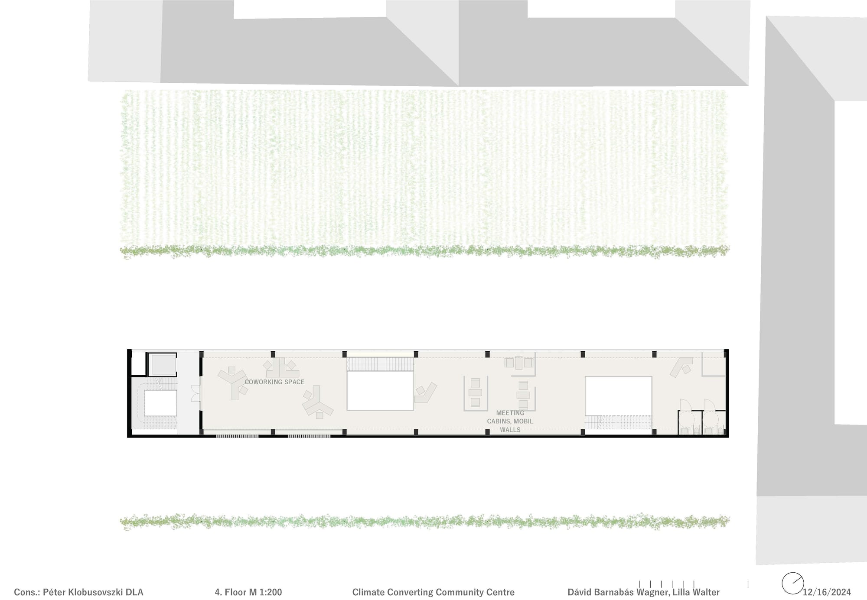
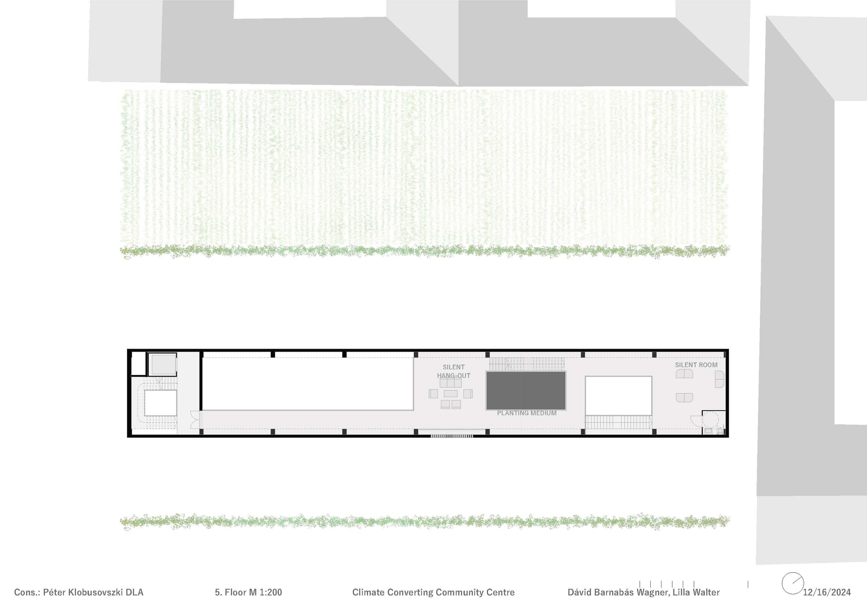
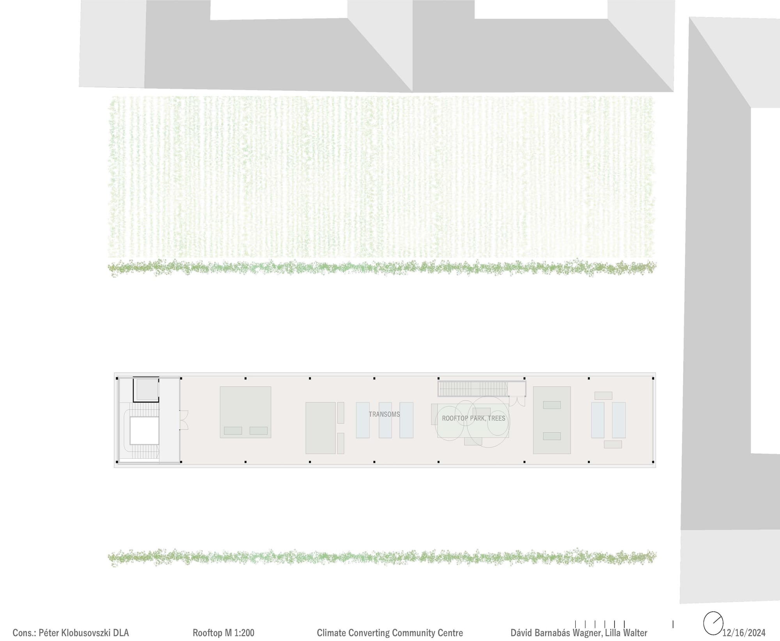
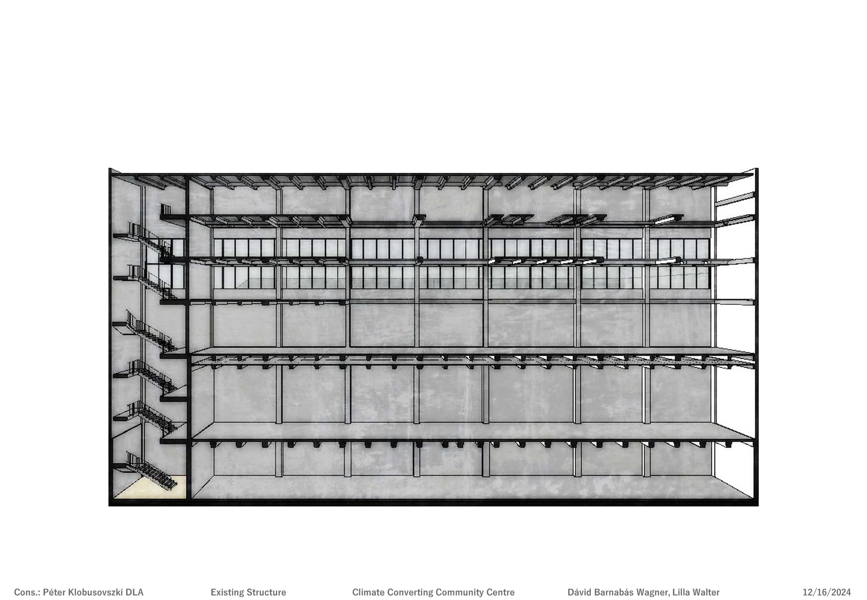
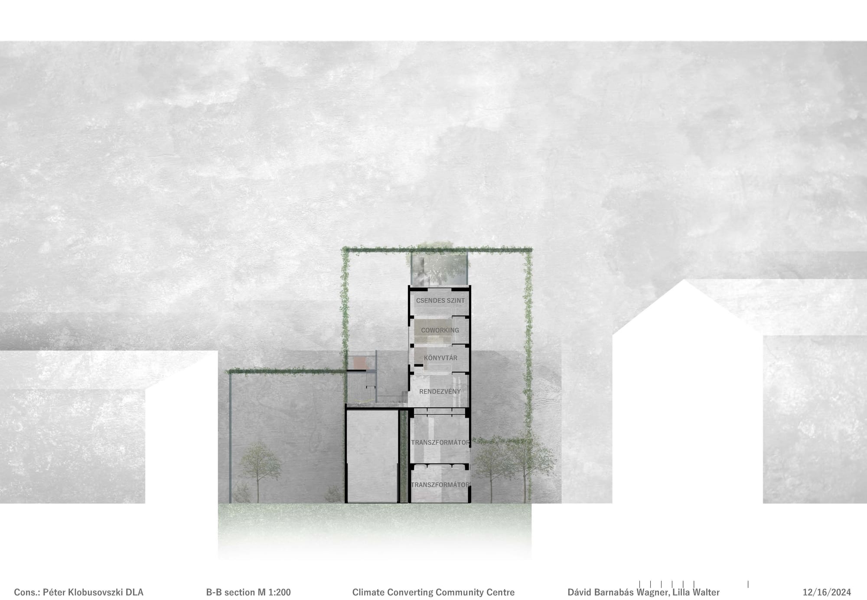
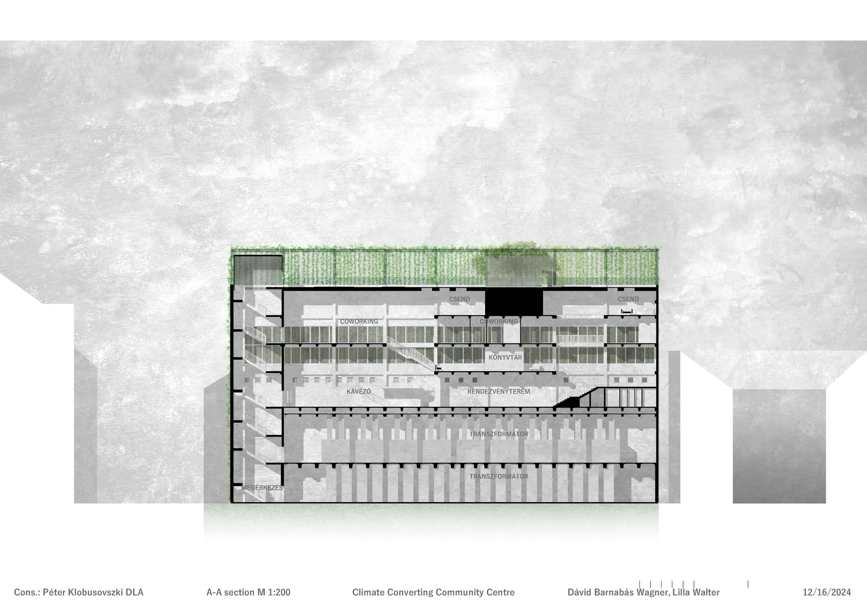
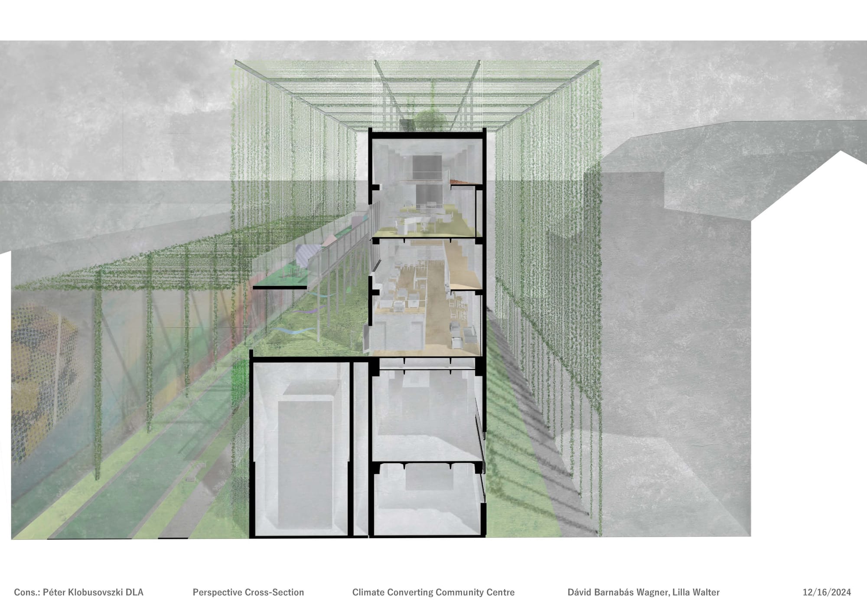
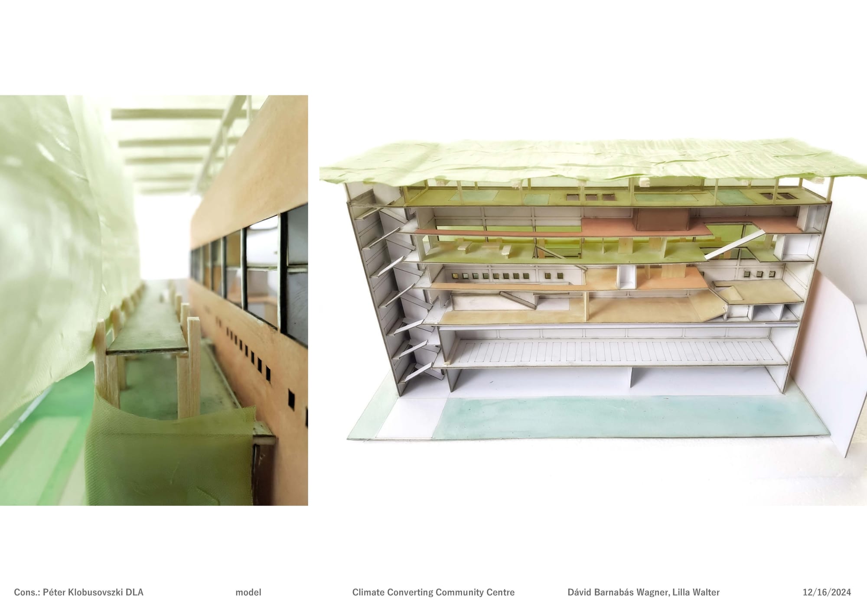
Introduction:
The Dob Street Transformer Station was built to meet the increased energy demands of the 20th century, along with several others of similar appearance and design. The transformer has operated for 55 years in the heart of downtown. Its distinctive massing and materials make it stand out from the surrounding buildings and a unique part of the neighbourhood. In our research, we looked at the possibilities and methods of the revitalisation of such industrial buildings. We examined how two conflicting functions and architectural approaches can be reconciled to create an innovative solution to create an uplifting and inspiring centre for the community. We responded to the questions raised by this process with an architectural design.
Concept:
The building was scaled to the technology available in the 1960s. However, with technological advances since then, requirements can be met using much less space. In our design, we left the lower two floors for the transformers and enclosed the machines in the courtyard in a separate two-storey box. The technical solutions for these parts of the building are not the subject of our research.
To develop the concept and functional scheme, we have carefully studied the needs of the area. The site lies in the middle of the so-called "party district", also known as the Jewish Quarter. The city centre of Pest is thirsting for greenery and freshness, for a respite from the noise and the hot grey of the mid-year. This design for the revitalization of the transformer station at 7 Dob utca will meet this need. The vertical park, unparalleled in the centre of Pest, will provide relaxation, quiet work, proximity to nature, recreation, light sport, and intellectual refreshment.
Green Envelope:
The building's exterior was designed around uniting plants and the city. The building is preserved and enveloped in a vast green envelope. The supporting structure consists of steel columns and beams that complement the existing reinforced concrete frame structure. The wild grape vines run up these prestressed steel wires and can grow very fast and tall, covering the building like a green curtain, a carpet. The vegetation climbs up from the courtyard, from the beds on the roof, and from the street front.
Immediately after construction, when the vegetation has not yet begun to grow, the steel-wire veil surrounds the building, temporarily forming a finer envelope.
This envelope is not only beneficial from a conservation point of view but also from a building-energy point of view, as the vegetation is an "automatic shading system", making the building cool, green, and quiet in summer and letting in light in winter, helping to reduce the urban heat island.
The adjacent fire wall is not covered with vegetation, as it is now also the site of an interesting piece of artwork that is part of the urban landscape, and is not needed as a shading device. The decoration of the firewall can therefore be continued.
Interior organisation:
The transformer station on Dob Street is a rationally designed building, with a sense of order. It does not shout, but it cannot and does not want to hide. In an urban environment, this mechanical rigidity can give people an oppressive, bleak feeling. We find that there can be too much order, which can be resolved by some imperceptible irregularity. As designers, we did not feel it was our task to create chaos ourselves but rather to allow it to develop spontaneously within a sustainable framework. We found the harmony of chaos and order in nature and took it as inspiration.
We used the original elements to create the interior space and structure and wove them into the green dot concept. From an architect's point of view, a forest is made up of four main elements: columns, beams, carpets, and curtains. The first three are used in the transformer building's reinforced concrete frame and prefabricated prefabricated slab structure, while the fourth is taken from nature one by one. Looking at the fauna, it can also be observed that in many cases all directions, horizontal and vertical, are given equal importance and life fills the available space. The functioning of the design is thus based on vertical permeability and transparency, transforming the whole building into one large communal organism.
So the interior of the building is divided into spacious connected spaces, smaller platforms, and bridges connecting them. The platforms are strung on a grid, and the slabs, gallery corridors, and stairs follow a loose checkerboard construction principle. They both articulate and unify the spaces, creating an exciting interplay of spaces and offering the community using the building many opportunities for spontaneous organisation.
The features are connected on a level-by-level basis, allowing visitors to enjoy a greater degree of privacy as they move upwards. The levels can be accessed using the side staircase, moving in a targeted direction, or by intermediate stairs connecting the platforms, bringing certain spaces closer together.
On the ground floor, a reception and a cloakroom are located next to the entrance. There is also an entrance at the end of the building, which can be used by the transformer station operators. The two lower floors will house the remaining transformers. These floors have been left untouched.
The second floor is home to a café and function room, which are social, meeting, and social spaces.
The third floor is more private, housing the meeting room and library. These are suitable for small group activities and quieter than the lower floor.
The fourth floor is the coworking office and smaller meeting rooms and cubicles. These are also shared spaces, but functionally more focused. This level offers the opportunity for quiet working for tourists with a digital nomad lifestyle. Or a company could rent the building for short-term team building and have its employees progress their tasks on this floor.
The fifth floor is a quiet level for relaxation and reflection. From here, you can also access the roof, where you can get under the green envelope that separates you from the outside world, while not being separated. There are also real park-like elements, green beds, and trees.
Courtyard + camping:
The outdoor transformers located in the courtyard are enclosed in a reinforced concrete shell, which allows the creation of a terrace on top and also dampens the transformers' hum due to its ability to block airborne sound.
On top of this "box", we will create a camping site on an extensive green roof, which will be used for various short urban holidays on a lightweight scaffolding. Hammocks can be stretched out on the lower level, while tents can be pitched in the open air on the upper level. The grass under the permanently pitched tents would fall out, so the stand is covered with a rubber cover for a pleasant feel. Both the camping deck and the roof are surrounded by a delicate metal slat, and level railing that provides a sense of safety and security at height. While from a distance it folds into a veil that does not obstruct the view and is a gentle addition to the building.
This construction provides a place for tourists looking for cheap, safe, and homely accommodation. It is a unique response to the needs of the digital nomad lifestyle that is becoming increasingly popular today. The city centre is just a few minutes away from the most popular tourist attractions, the building offers the opportunity to work in a relaxed and focused way, while the terrace is a very special way to be in the city and nature at the same time.
It is one of the first of its kind in the heart of the city centre, offering both a natural and urban experience. It also contributes to the financial resources needed to maintain the building.
Moreover, it responds to the growing housing problem in the district, replacing the many newer airBnBs with a building suitable for short-term stays. In addition, it will provide valuable green space for local people, a workplace for home office workers, and a place to meet and relax.
Conclusion:
Architecturally, the building will retain its monumental appearance and robust facades but will be dressed in a beautiful new green outfit, which will provide a pleasant contrast to the strong colour of the red brick cladding.
To summarise our redesign, while the existing industrial function is still present, just in a smaller space thanks to technological advances, the building will provide electricity and inspiration to the surrounding area as a kind of cultural and climatic infill house. The surplus heat from the operating transformers in cold weather also provides part of the heating through technical solutions, giving a symbiosis of two conflicting functional contents. The building becomes a community catalyst, a climate modulator, because of the technology inside and the green cover over it!
The design responds to different problems and needs, from the creation of green space in the city centre, to the housing problems caused by increasing tourism, to the innovative design of an attractive community space. Later, it can become a symbol for local residents and an attractive attraction for visitors.
